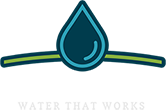The Design Standards Manual is a guide for the planning, design, and construction of stormwater and sanitary sewer collection systems, water distribution systems and facilities, and associated activities for City Utilities. Guidelines, basic design criteria, standards, and mapping are presented in the Standards. The current version was approved in August 2023.
To make comments or ask questions about the Design Standards Manual or other City Utilities’ design documents, or to request notification when changes are made in City Utilities design document, please send an email to City Utilities Engineering at: This email address is being protected from spambots. You need JavaScript enabled to view it.





